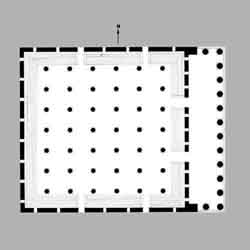| Telestrion at Eleusis |
Telestrion at Eleusis
A large, roofed hall situated in the town of Eleusis, a few miles west of Athens. The history of this building is difficult to trace since it is one of a succession of three buildings erected on this site. The first building to be built was a small, rectangular hall allegedly used as a secret enclosure where the Eleusinian mysteries were acted out. Scholars postulate that it was Ictinus - architect of the Athenian Parthenon - who proposed the first expansion of the original building. A porch was added as part of the subsequent second remodelling. These expansions and the later Roman remodellings date variously from between the 4th century BC to the 3rd century AD.
The archaeological remains highlight clearly the network of pillars required to support the roof. However, the most fascinating interior detail is the stone cut steps around the perimeter of the building. Due to the shallow incline it is probable that these steps were used for standing, not sitting. Ikria (or temporary wooden seating) may also have been used on the flat central floor facing inwards towards the central performing area beneath the opaion. Overall, the capacity of the building would probably have stretched to about 4,000 seated people, or 6,000 standees. Given the capacity, it is unlikely that the Telestrion was used solely for the enacting of cultic rites, and thus probably hosted numerous theatrical presentations.

Plan of Telestrion at Eleusis